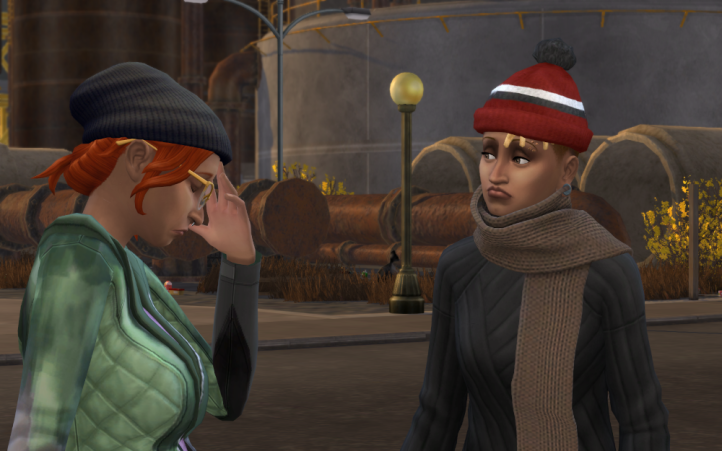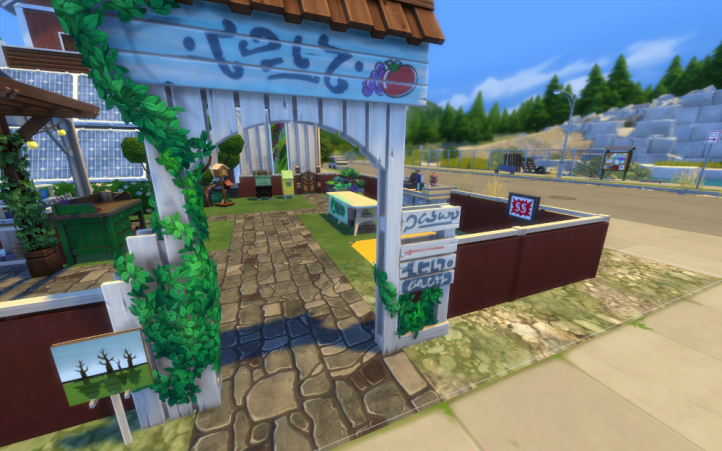I spent the weekend building this house – several times. The plan was to have a house for my eco-sim Lee Jang for her to share with her sister.

First I made a fully decorated Eco house. Cuz it was fun. It’s designed for one or two adults and a child. Then I transformed it into a shell for under 20k and using only 2 packs. Then I moved in my sims as planned … only to find out MCCC had given Lee’s sister a family of two infants and a husband. So yeah another rebuild was needed.
The Vision
This house is in Grimms Quarry and I’ve never spent so much time tweaking an entrance, but I was enamored of the idea of having a three-season porch off the front and the new eco windows with the sliding windows seemed to fit the bill.

I love the little front porch nook-thing with the vines. And I’ve been wanting to use the horizontal slats since I saw them. But it was a major challenge to figure out how to make them not look weird.
I’ve never spent multiple hours working on one tiny part of the house before. But here I struggled to end up with whatever my vision was. You can see an earlier version of the house here where I was playing around with the horizontal slats. It took hours to finally realize I needed a tiny porch to make it work. (And change the color).
It feels like I used ALL the packs in this build – most of the stuff is base game or Eco, but I used one or two things from a bunch of packs. There are windows from University, Moschino, and Laundry day packs. Get Together is the column and the balcony fencing; Vampire has the toilet, brick walkways, and the spandrel … that kind of thing.

That’s one reason I decided to make a shell version. I wanted to limit the packs to essential only. But when I removed all the furniture it still was using a dozen packs. That’s unusual in my builds. So I had to tweak a lot of the exterior to get it down to Eco Lifestyle and Cats and Dogs.

The shell is what I would consider a “move-in” ready house. So it does have counters, kitchen appliances, and plumbing for the bathrooms. You know, like a house you’d actually buy. I also changed all the interior wallpapers and floors to cheaper options. You can buy this house on a starter sim’s money … but it’ll be tight. It’s §19,752. Bring your own furniture?
The Build
The dining room is the first room I “finished” – and I love how it looks. I finished it long before I figured out the front porch issue or added the back patio or even made the upstairs anything but a giant empty windowless box. (The rug was a casualty in the final build – it’s from Vintage Glamour).

The entryway was built next and it was another “quick” and early room.

And of course a galley-esk kitchen. My game version and the shell both use only off-the-grid safe plumbing, kitchen (and thus no lights). But there’s no countersink that works off the grid..and so for my furnished build, I just used whatever I wanted.

After those three rooms, I didn’t return to furnishing until I finished the outside.

Outback there’s a tiny deck with the infamous hot tub. I’ve actually never used this hot tub before. But the deck had to be so narrow that the hot tub was all that fit.
The side/front yard. Took forever as well. I had no idea what I wanted to do with it. Plants, fabrication, power? I ended up do a little piece at a time. First was a covered maker and recycling space. Initially, I put a dew collector in here too, but it looked weird and I realized it probably shouldn’t be covered.

A small garden area was the easiest to make actually. I wish that the new garden planter came with a plantable version as well. I’d love to have my sims tend their plans in such a cool tiered box. Great for apartment builds.

The last space was the hardest. I went with a backyard sale area in the end. Just a little sale table and a tarp. In my Eco save, I have a mod to make the flea market occur every Sunday so my sim can sell things. The market community spaces seem a bit broken if you don’t have your own yard sale table.

The Interior
Now that the outside was sorted it was time to move inside. Downstairs is a mudroom, kitchen/dining, living room, screened porch, and 1/2 bath.

The living room was kind of easy to make. I’ve never really gotten to use that giant avocado shaped rug from seasons before, but I thought it fit here. The door leads to the bathroom.

How much do we wish we could have all these “shelf” windows actually be shelves? And maybe hold more than normal shelves that hold like one plant and only the tiniest of clutter. During the day the plants work in the windowsill. They’re a little odd looking at night due to the lighting issues.

The sim I saw living here is creative, not just in candle and fizz making, but also painting and music. So I made a little music nook and added an easel to the screen porch.
I love a good three-season porch. It’s one of the many reasons I bought the house I live in. It’s like all the best parts of being outside without the sunburn. I should really get some CC for a hanging swing – sims would never leave this room if they had that.
Before I could finish the house and finish the upstairs, I had to fix the thing I’d been putting off: the back of the house. Which meant back to the window grind. Those Moschino windows are hard to manage.
The “chimney” I think really helped break up the expanse of the blahness. It also gave me the room to add a little bar nook in the living room and make the upstairs bathroom large enough to have a bathtub instead of just a shower.
Upstairs ended up being two bedrooms, a bath, and a “science” room.

This is the “master” bedroom. Beyond the curtain is an archway that leads to the upstairs bathroom. It’s not a dedicated master bath, but it’s better than walking all around the staircase in the middle of the night to use it, right?

Both bedrooms have a little balcony. This one is dedicated to growing things…and maybe gives access to the dew collector?

The other balcony just has a science table and a ladder down to the deck. Hopefully, if you put a kid or teen in here they’re not the escape at night type of sim.

The kid’s room was fun to make. Pretty simple for now, but I was definitely getting tired of building by this time. It was the very last room I made.

The science room doesn’t really fit the rest of the house – it’s a bit industrial feeling. But it solved a major issue I have with the Eco pack. The fabricator just doesn’t fit in any room at all. It’s the shape I think? I’ve not found a single way to make it look like part of a room. Until now.

I’ll admit I’m not 100% sure it’ll work, it might need to be pulled out just a bit more. But it looks like part of the room! I will be doing this a lot with that annoying fabricator.
I learned a lot about building with this house. There’s not a ton of clutter this time, but more architecture than I’d ever played with before. And top hint: place your solar panels last – I had to replace them 500 thousand times.
The Gallery
I hope you like it – both the house and the shell are on the gallery under ra3rei. Lee’s house is not, because it’s using cc and will be changing as I play her family.
Rockridge Makerhouse

- Lot Size: 30×20 (Quarry Rockridge)
- Lot Traits: Fast Internet, Reduce and Recycle, Science Lair
- Cost: §92,350
- Amenities: 2bedroom 1.5 baths, fully furnished
- Used Packs: Eco Lifestyle, Island Living, Get Famous, Seasons, Cats and Dogs, City Living, Get Together, Get to Work, Parenthood, Vampires, Spa Day, Bowling Stuff, Backyard Stuff
- Minor Packs: Mainly windows, walls/floors, and clutter.
University (1), Realm of Magic (1), StrangerVille (4), Jungle Adventure (3), Dine-out (1 ), Moschino (2), Laundry day (3), Toddler stuff (3), Fitness (2)
Empty MakerHouse

- Lot Size: 30×20 (Quarry Rockridge)
- Lot Traits: Reduce and Recycle, Great Soil, Off-the-Grid
- Cost: §19,725
- Amenities: 2bedroom 1.5 baths; Kitchen& bath plumbing & appliances.
- Used Packs: Eco Lifestyle, Cats and Dogs















My nook’s not loading pics, but the descriptions sound beautiful!
LikeLiked by 1 person
I’m glad I added them! Lol. I don’t think I did anything different this time but more gallery’s… That could be it. Hopefully it’s a temp big and future pics will show…
LikeLike
It’s so cute and beautiful! So many plants!!!
LikeLiked by 1 person
Thanks it was a lot of fun to build. I’ve never taken so long on building before.😁
LikeLiked by 1 person